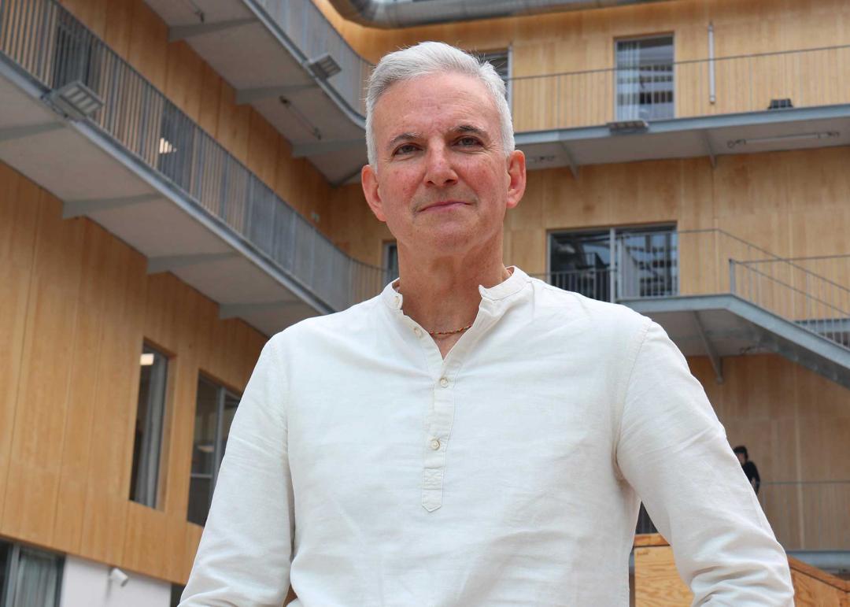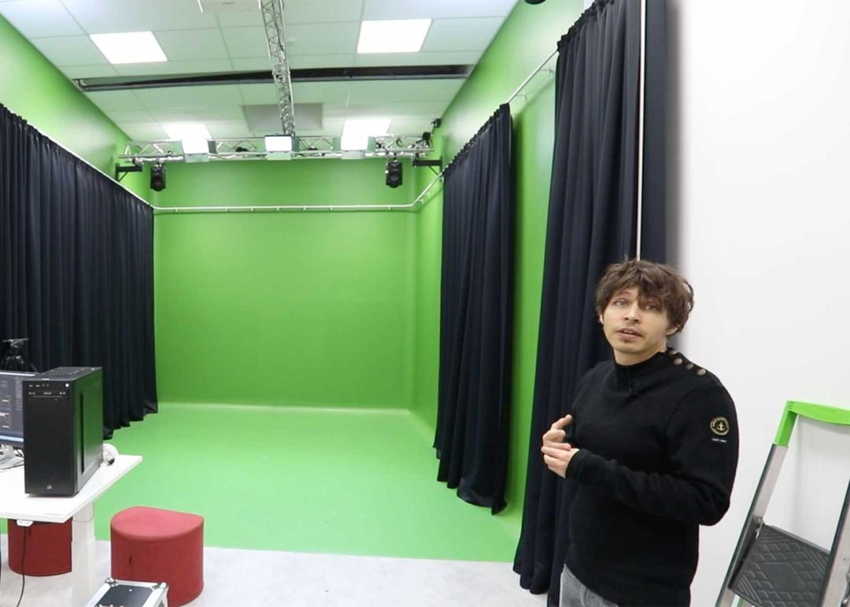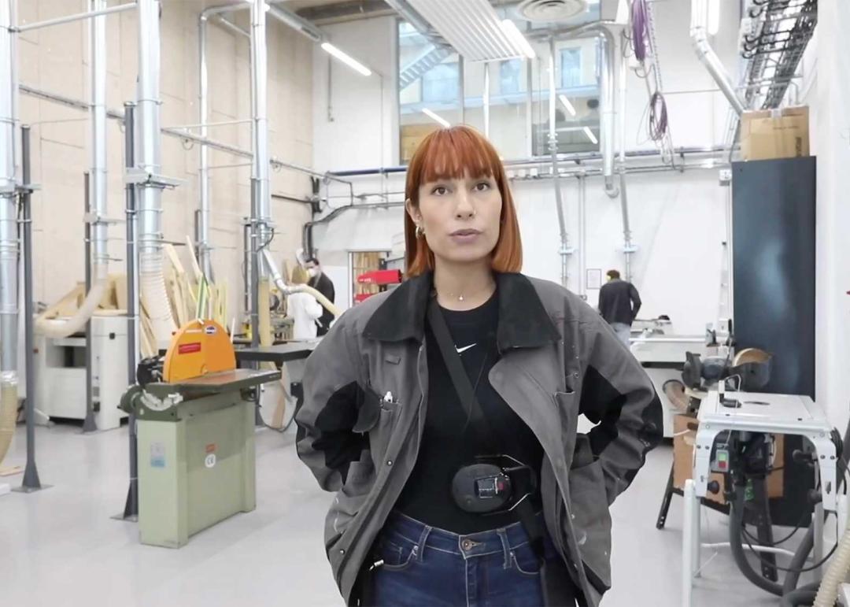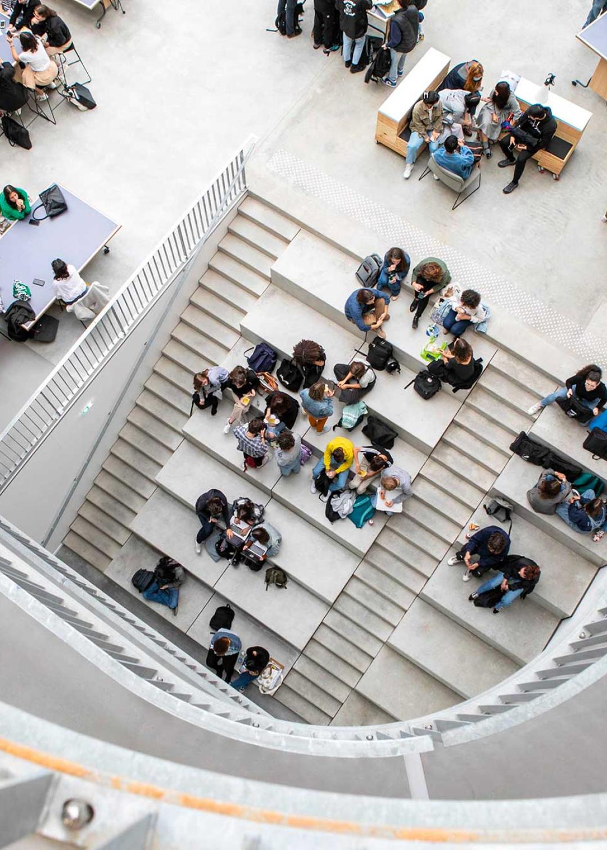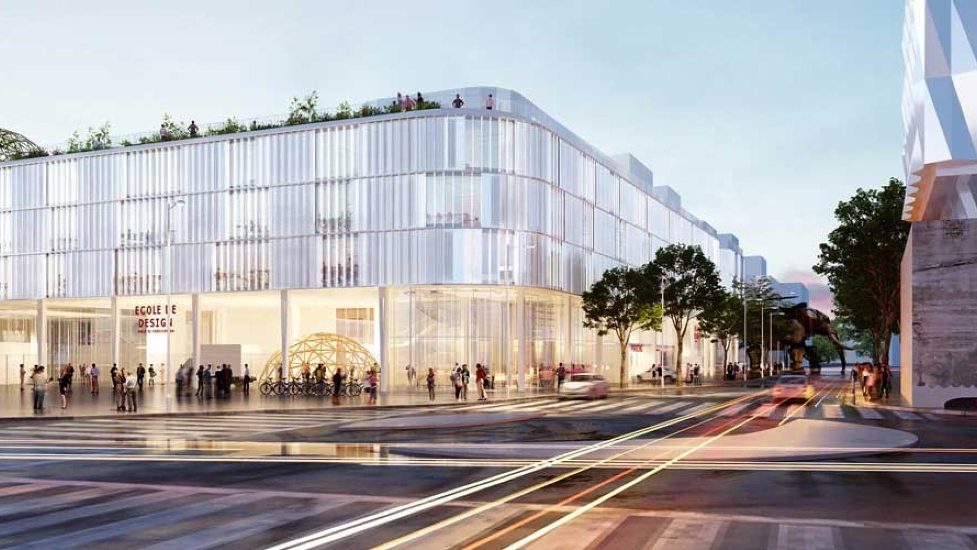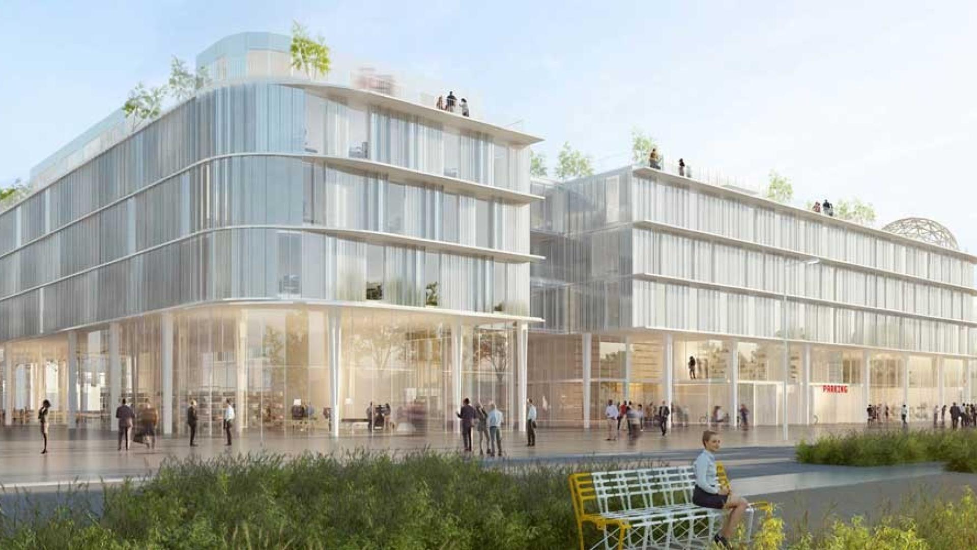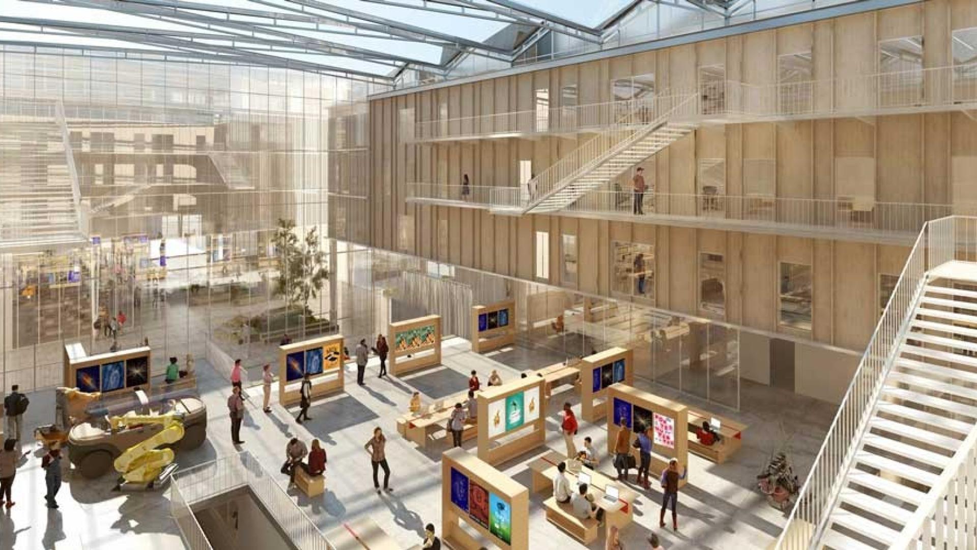
Ile de Nantes 2022: the winning team
The winning team has been selected for the construction of the future design school on l’Ile de Nantes
After a competitive procedure launched in October 2017, the winning group for the design and construction of the property development of which L’École de design forms one of the central elements was chosen on 28 September 2018.
The team centered around property developer ADIM, with the Architects Marc Mimram and Gaëlle Peneau (GPAA) and Designer Patrick Jouin (Jouin Manku), made an outstanding contribution to this complex real estate project, which includes, besides a 11,500 m2 plot for the school, a public parking lot with 535 places and a 4,600 m2 office building that may serve as a future extension for the school.
The school project is one of the last major public facilities on l’Ile de Nantes in the Quartier de la Création, after l’École d’architecture, l’École des Beaux arts, the Media Campus and the future university center for digital culture (Hall 6). It will be located at the corner of Prairie au Duc boulevard and Léon Bureau boulevard, alongside the Machines’ Nefs and the Fabrique, opposite the future Prairie au Duc Sud park.
This investment has been made possible thanks to the commitment of the school’s institutional partners, the Nantes Saint Nazaire Chamber of Commerce and Industry, but also Nantes Métropole, the Pays de la Loire Region and the European Union through FEDER.
A building that opens out onto the city, fully integrated and modular, featuring a true design approach
From an architectural standpoint, the project has a truly unique style in relation to the programs already developed on the Prairie-aux-Ducs and is fully integrated in its location through the choice of materials for the façade, its carefully balanced volumes and softened edges. It is the result of a coordinated approach between architecture and design.
The project development fully integrated a design process from the first phases of analysis to the formalization of the building system, with the strong involvement of Designer Patrick Jouin.
The School building’s design is based on a layering of three distinct parts: the base, the main body of the building and its roof. The transparent base will enable the new École de design to open out onto the city and be an extension of public areas.
The central plaza will form the heart of the School. It will be a multi-purpose and adaptable space that can be used as either a lecture hall or an exhibition venue, so that knowledge is shared by merging disciplines and projects.
“This forthcoming tool will definitively establish l’École de design Nantes Atlantique as one of the top design schools in a highly competitive global context, at a time when the challenges of the contemporary world require a designer’s perspective to offer a viable and desirable transition”, explains Emmanuelle Gaudemer, President of L’École de design.
See you in September 2022 when this new building will be commissioned!
News


