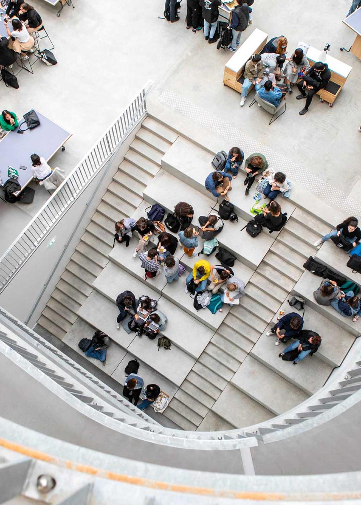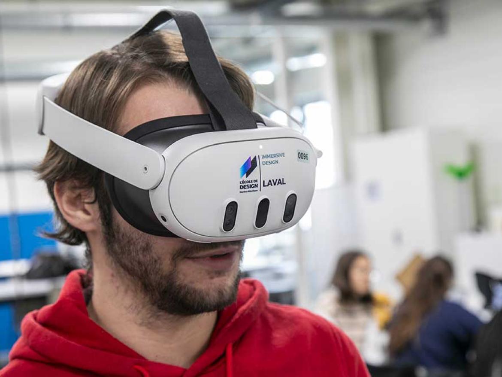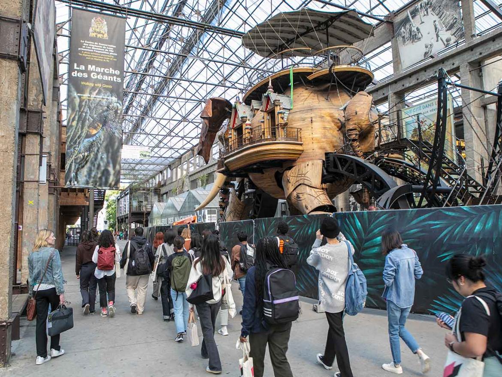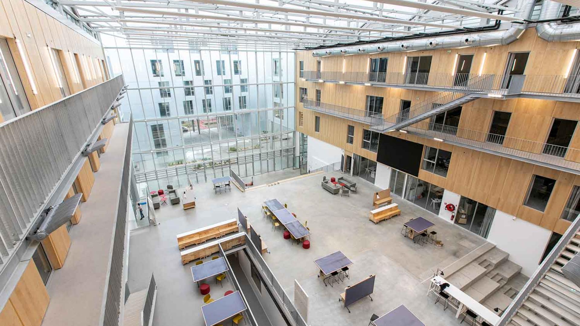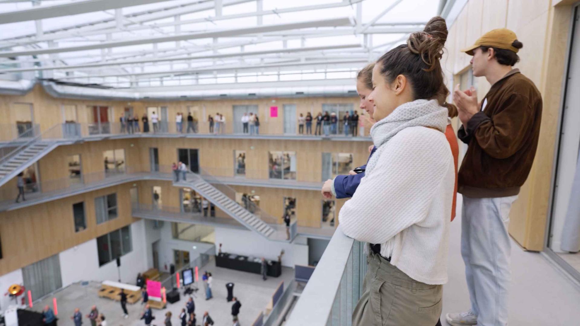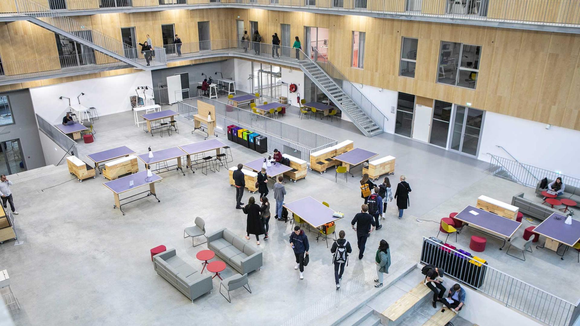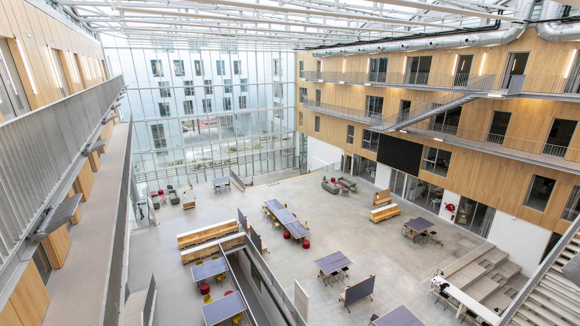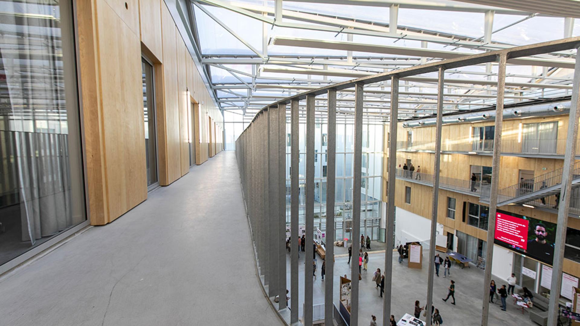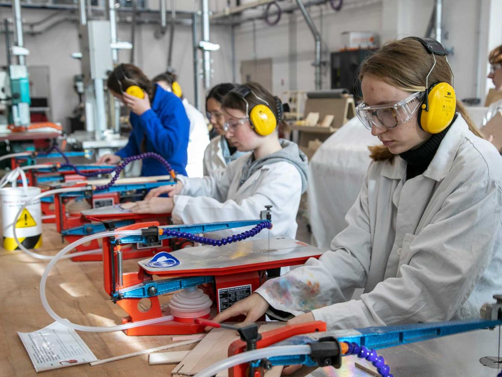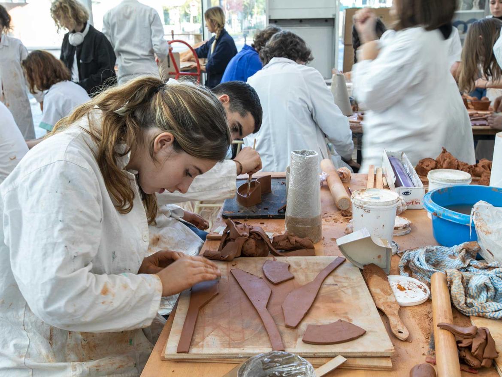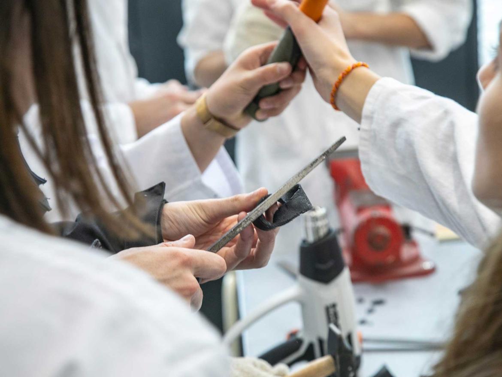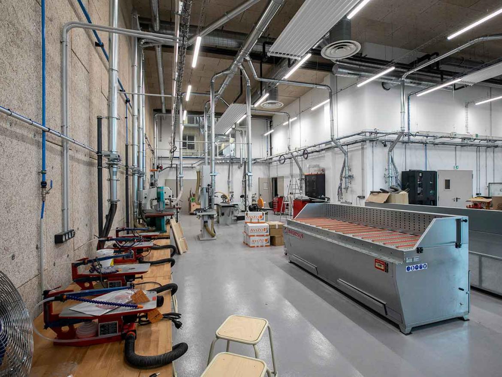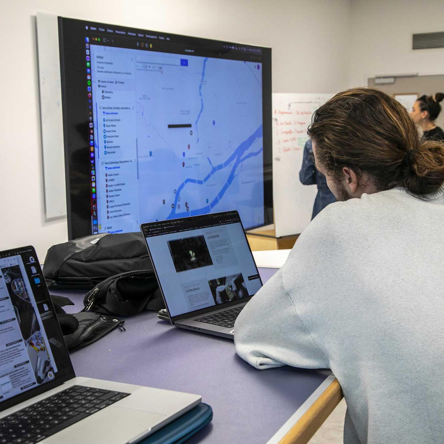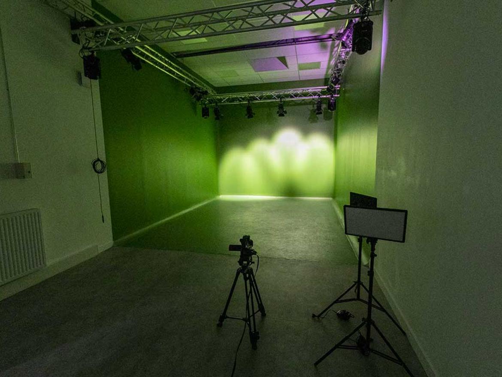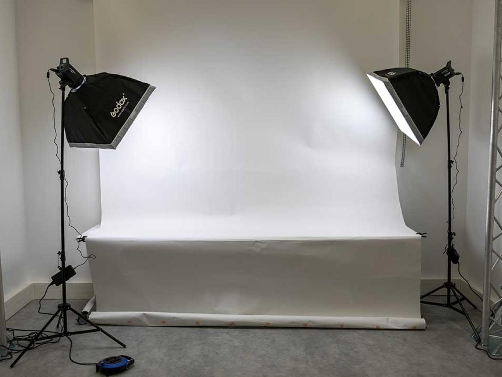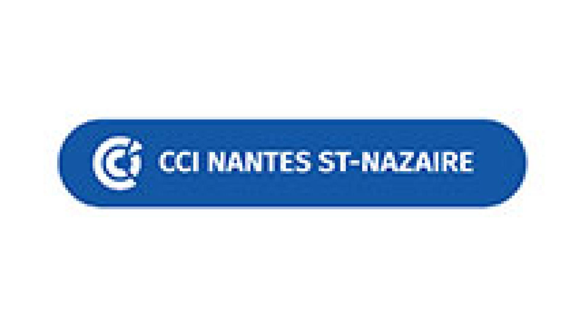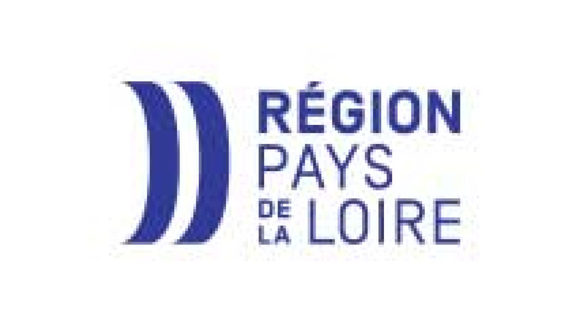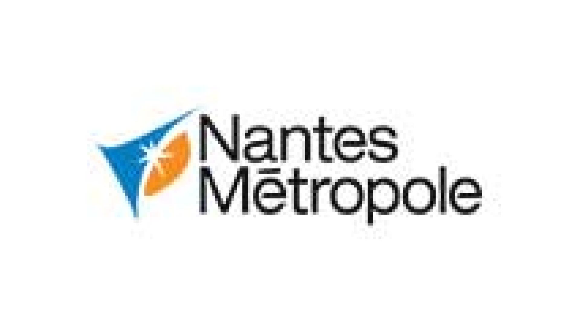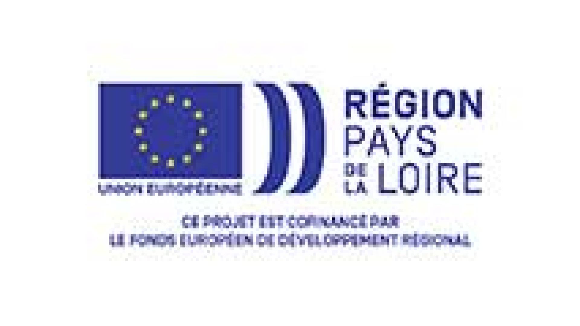The school in Nantes and Laval
At the start of the 2024 academic year, the school welcomed over 1,700 students to Nantes, in the heart of the "Creation district", and to Laval, its new campus dedicated to immersive design programs.
A new campus in Laval dedicated to immersive design
At the start of the 2024 academic year, L'École de design Nantes Atlantique opened a new campus in Laval where it offers 4 immersive design courses: 3 bachelor's degrees (Space, Product and Digital) and a Master's degree in design.
Every year, the Laval Virtual international virtual and augmented reality trade show sets the pace in the city of Laval for 5 days in the spring (5,000 visitors in 2024). The creation of Laval Virtual in 1999 brought together various academic and professional players to share common facilities with their partners and the companies that need them, and to make Laval a true center of expertise in immersive technologies. As a place of inspiration for companies and their managers, the Laval Virtual Center encourages and accelerates the digitization of industry and services, and today enjoys international recognition.
In the heart of Nantes, in the heart of the world
Since September 2022, L'École de design Nantes Atlantique has been located on the Île de Nantes in a new building in the heart of the Quartier de la Création, a European center of excellence in the field of cultural and creative industries. Here, nearly 5,000 students are honing their skills in the fields of communication, design, art and architecture.
For L'École de design Nantes Atlantique, this move to the Île de Nantes represents an opportunity to forge even closer ties with the business world. It reinforces an approach that aims to include design as an innovation practice within companies, with research and training professionals, in order to help organizations transition towards more virtuous and sustainable models.
Finally, this central location will allow the school to pursue its international development and to help promote Nantes as a creative capital.
Entirely open to the city thanks to its glass facades, the building has five floors with classrooms, offices, workshops, design labs, studios, a learning lab and communal spaces for students and employees. The structure of the building is topped by a terrace that offers a breathtaking view of the island.
Conceived with a design-for-design approach, this modern and ambitious building, for which ADIM Ouest, is the project manager, is the result of the visions of the architectural agencies Marc Mimram and GPAA Architectures, the designer Patrick Jouin and the design agency Jouin Manku. The work was carried out by SOGEA Atlantique BTP, a subsidiary of VINCI Construction.
"What's really important to me is the infrastructure and the workshops. We're lucky to have so many different workshops here: screen printing, 3D printing, textiles, wood and metal."

The Learning Lab
The new campus of L'École de design Nantes Atlantique features a Learning Lab of over 200 ㎡ dedicated to pedagogical experimentation and innovation.
Project mode is at the heart of this space, which can be configured as required and is equipped with significant technological and digital resources. The objective: to solve problems through discussion, creativity, research, and innovation.
It is in this Learning Lab that the school's educational innovation unit will prototype training courses for teachers. It will also receive students conducting projects that combine active teaching and design. Finally, it will be open to the school's partners - higher education institutions, companies, associations and local authorities - in order to encourage cross-disciplinary approaches.
The Learning Lab is run by the school's educational innovation unit, whose mission is twofold:
- Supporting educational teams in teaching design
- Using design methods to develop educational experiments
Learning Lab Facilities:
- A modular educational experimentation space equipped with modular tables and touch screens
- A space for relaxation and conviviality
- 2 document consultation rooms
- A room dedicated to the practice of distance learning
- 2 work rooms
Digital workshop facilities:
- 4 specialized areas
- Green room - 50 ㎡
- Photo studio - 25 ㎡
- Sound studio - 15 ㎡
- Virtual reality studio - 50 ㎡
- 1 co-working area - 130 ㎡
- 2 multi-purpose booths - 11 ㎡ each
"We have amazing studios, especially a digital lab with different tools that we can use and mockup workshops... Everything we need to bring our designs to life and create prototypes and models."

A major real estate project
Convinced of the economic value of design for companies in the region, the Nantes St-Nazaire Chamber of Commerce and Industry has supported, accompanied and managed L'École de design Nantes Atlantique since its creation. With the other financial partners of the project, Nantes Métropole, the Pays de Loire Regional Council and Feder, the CCI is giving the school the means to achieve its ambitions, since this new building represents the largest real estate investment in France in the field of design in the last ten years.
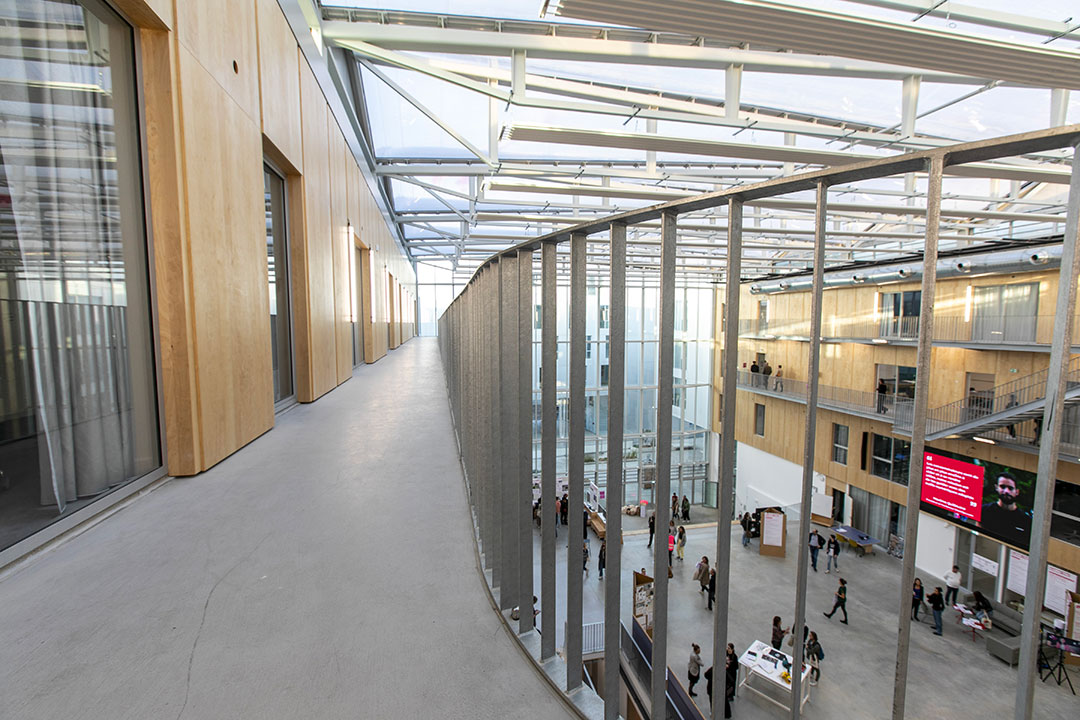
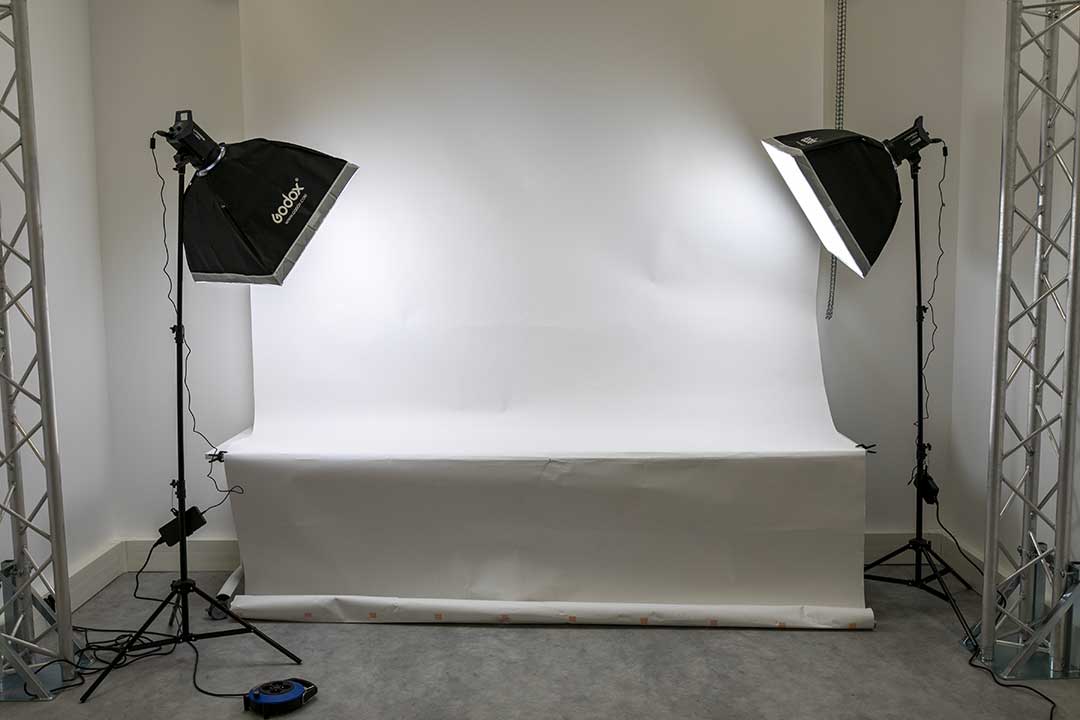
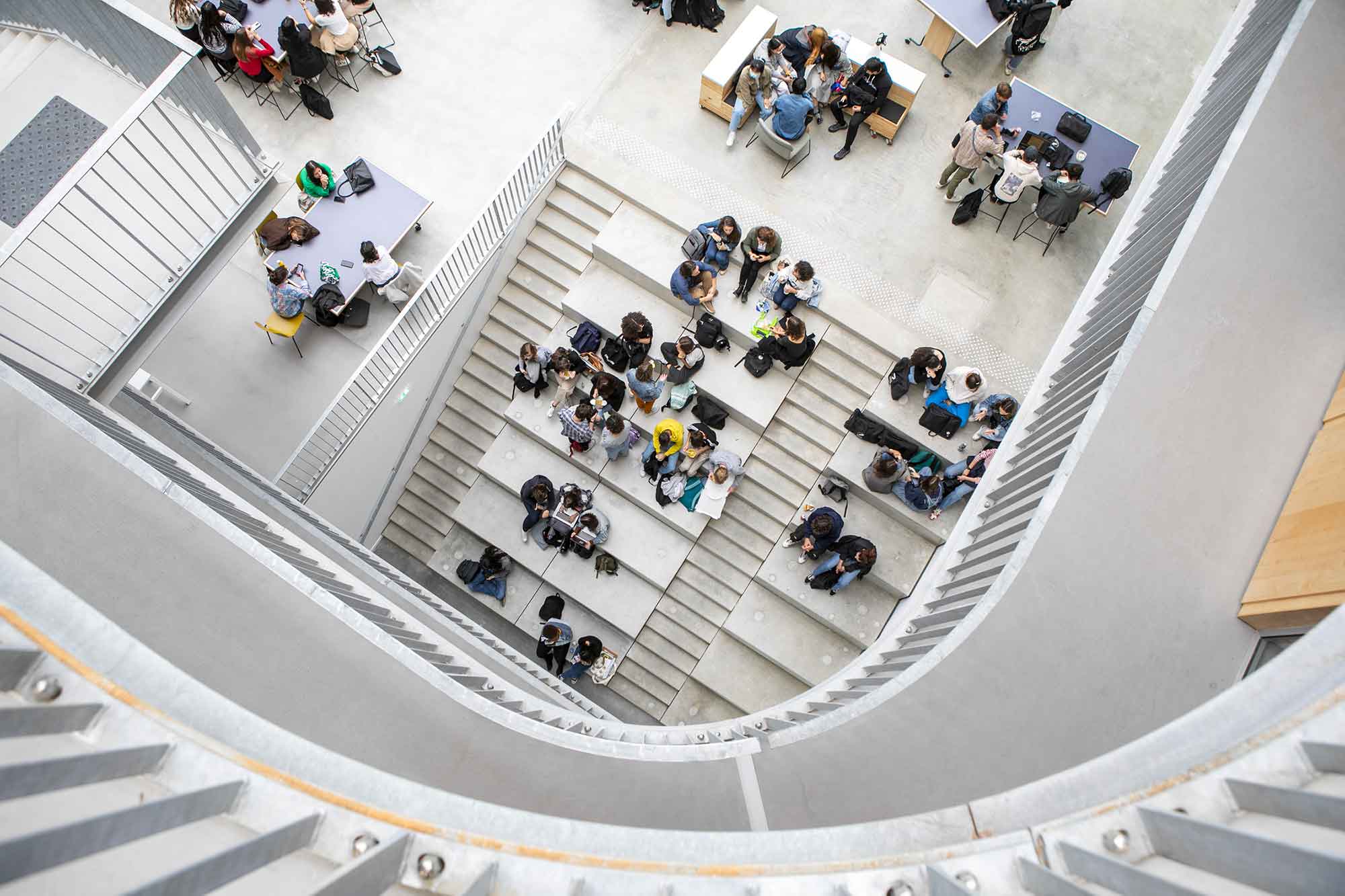
"This new setting represents an opportunity to forge even closer ties with the business world. It is with pride that we will be able to welcome delegations from all over the world and help promote Nantes as a creative capital."

The new school building was made possible by the involvement of a local authority convinced of the economic value of design for businesses:
- The Nantes St-Nazaire CCI, which contributed €9.69 million.
- Nantes Métropole (4.75 M€), the Pays de la Loire Region (4.75 M€), and Feder funds (1.7 M€) were mobilized to finance the project.
- The investment related to the relocation of the School amounts to 26.4 M€. A loan was taken out to complete the financing.
"This new location symbolizes the strategic dimension and economic value of design for the region's businesses. With its international outlook, the school is more than ever a central element in the reputation and attractiveness of our region."
A look back at the inauguration day
On Thursday, October 13, 2022, L'École de design Nantes Atlantique organized a first inauguration in the presence of the partners of this major investment for the region.
This 11,600 m² building marks a new stage in the development of the school and its mission: to train designers committed to the world of tomorrow and to support the transition of organizations towards more virtuous and sustainable models through design and innovation.
To relive this inauguration day and its highlights, watch the replay !
Project partners
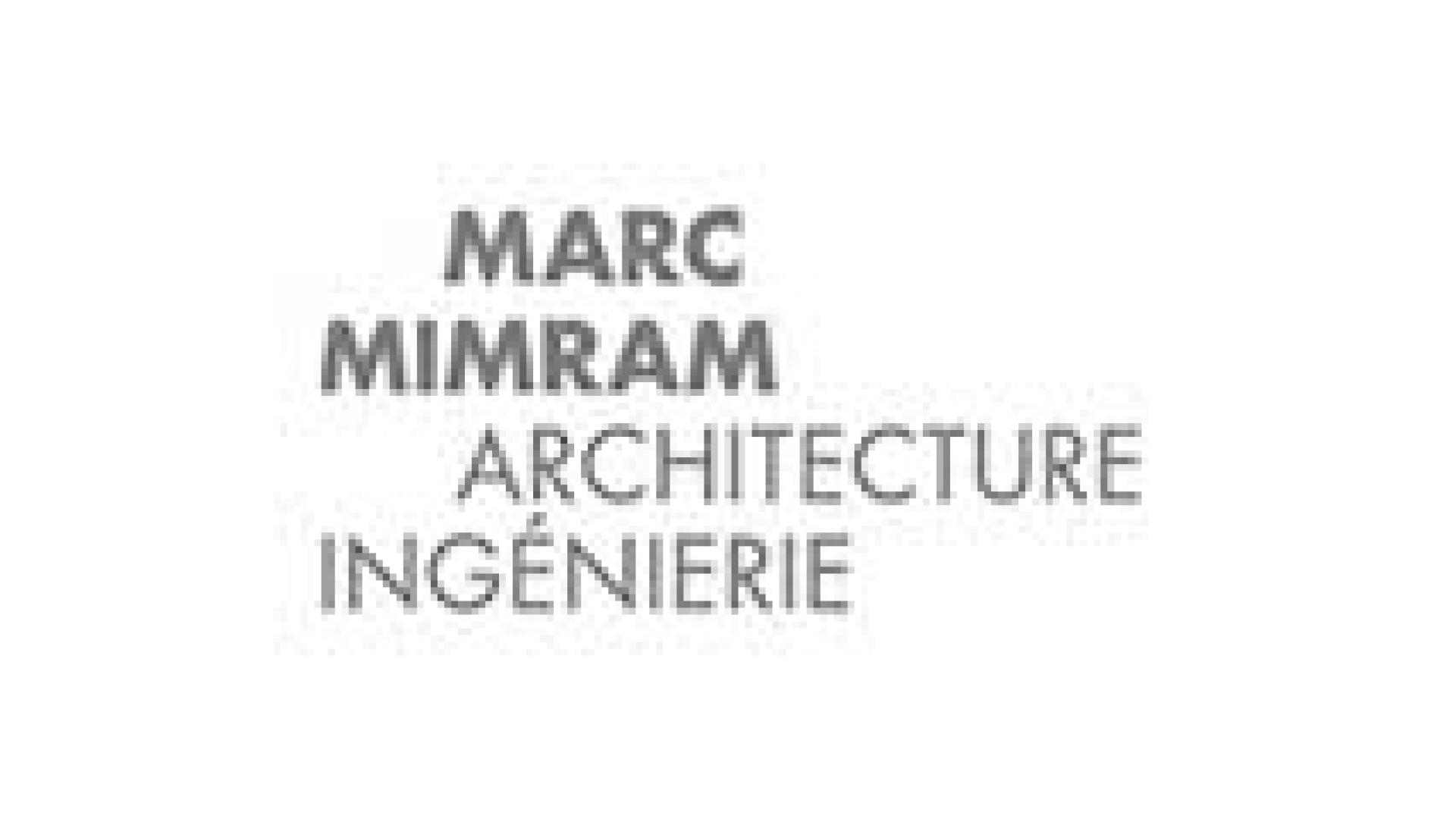

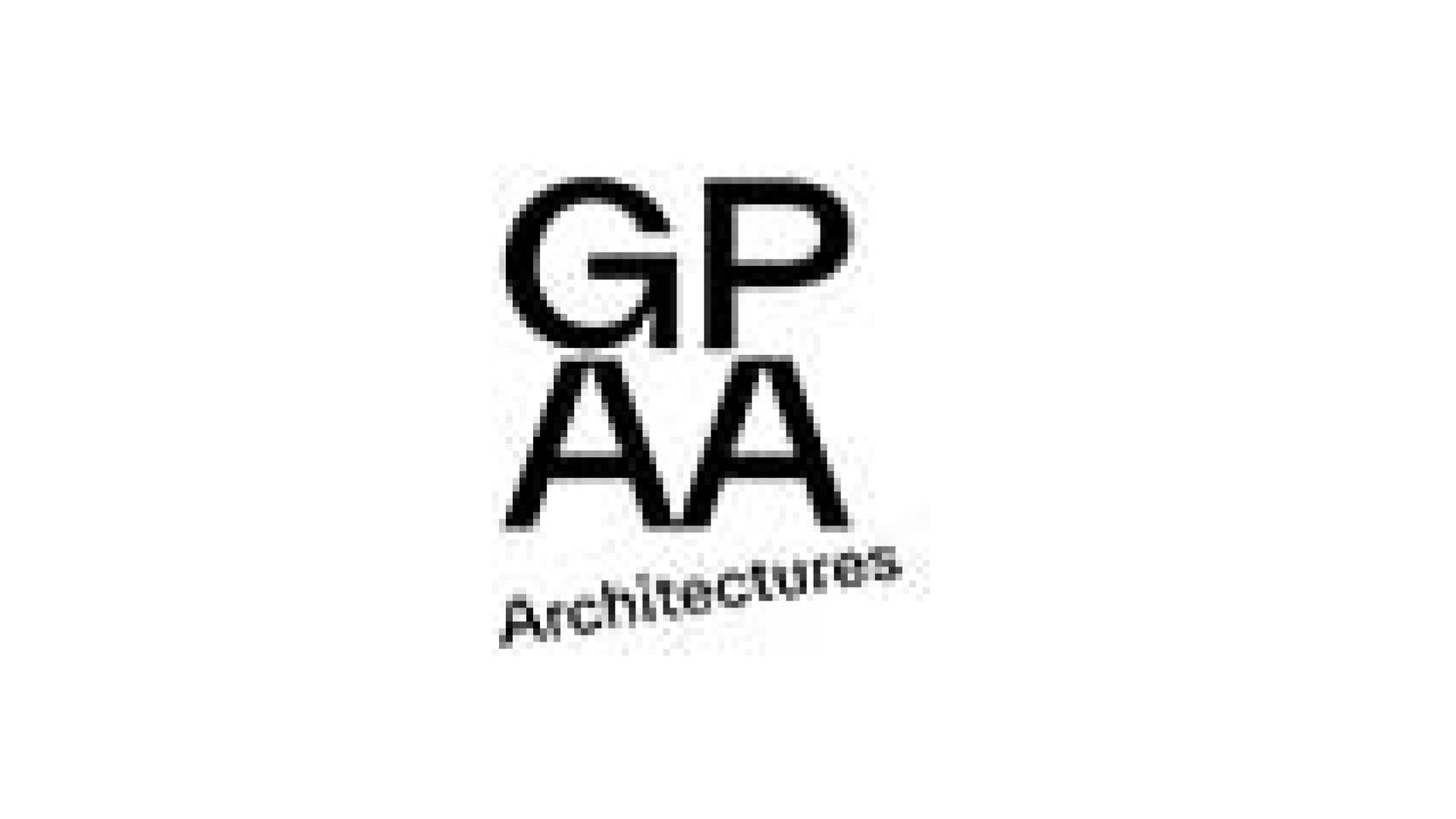
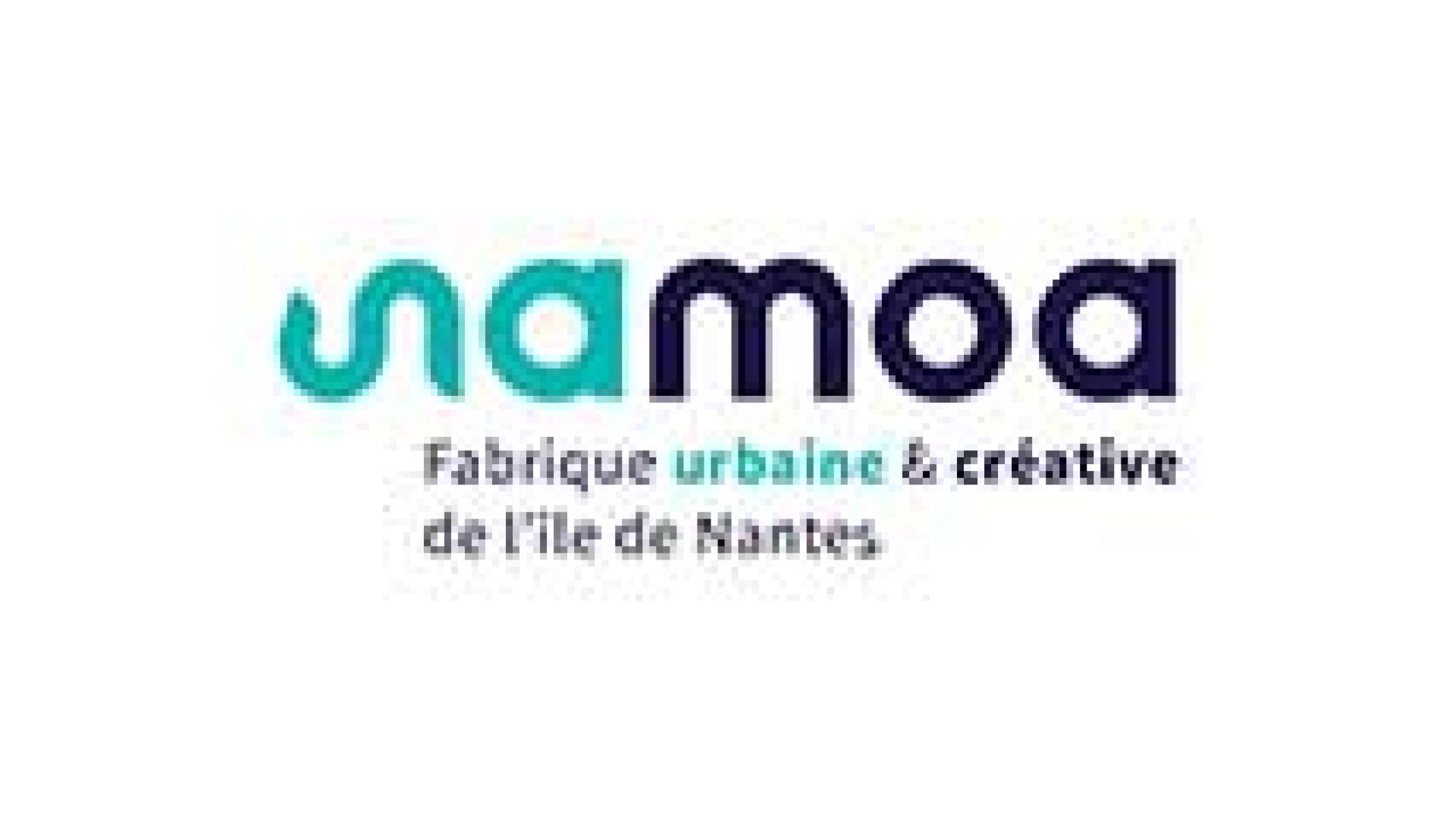
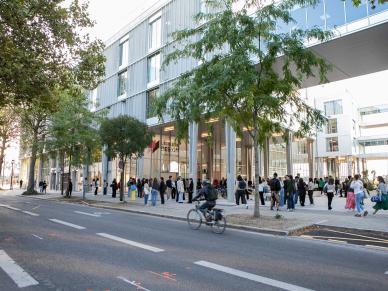
of the school
A major player in higher education, L'École de design Nantes Atlantique, an establishment of the Nantes St-Nazaire Chamber of Commerce and Industry, was founded in 1988.
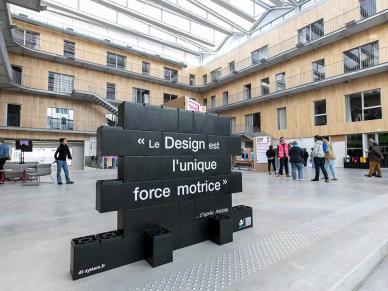
L'École de design Nantes Atlantique prides itself on its strong connection with the professional world (companies, public administrations, associations) in its teaching approach.
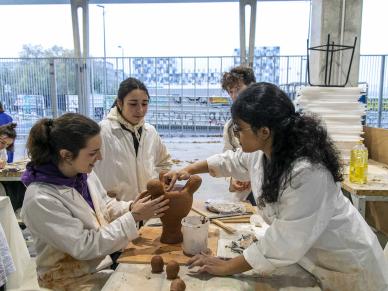
and rankings
Find all our certifications and rankings here.
