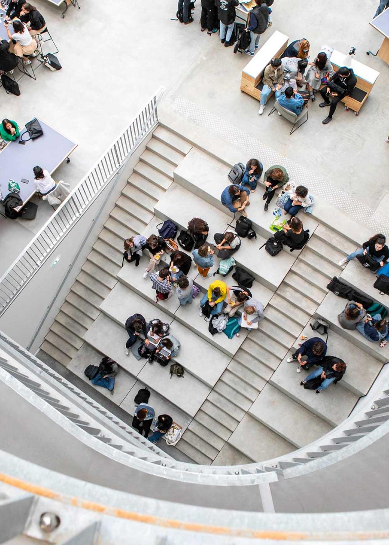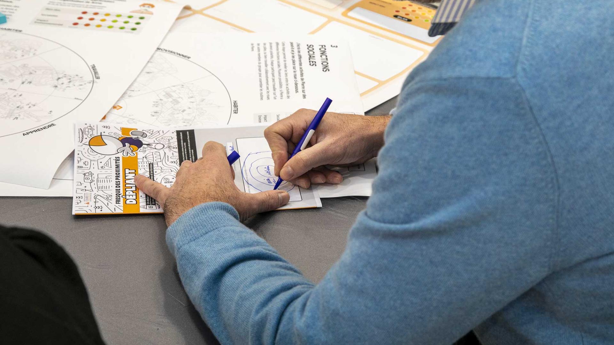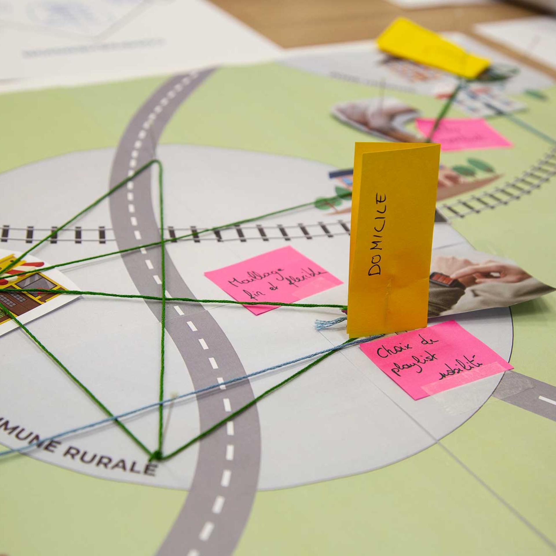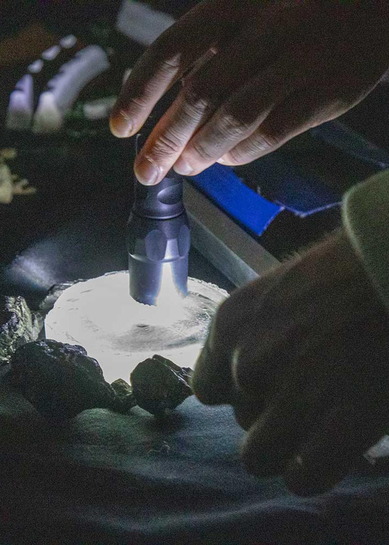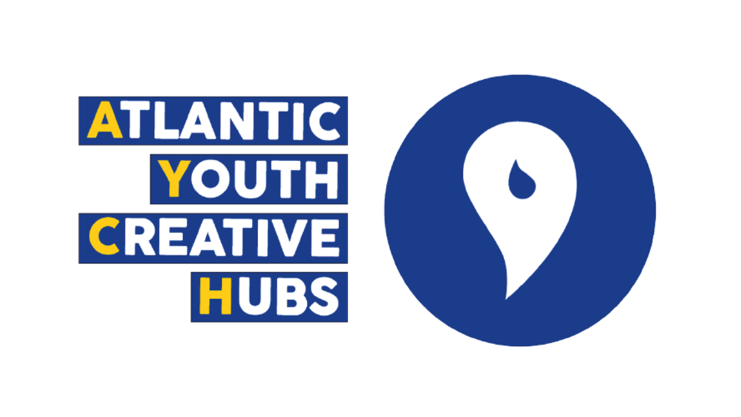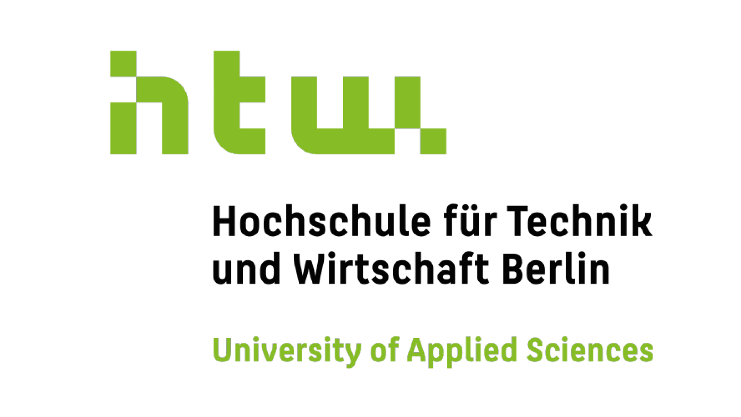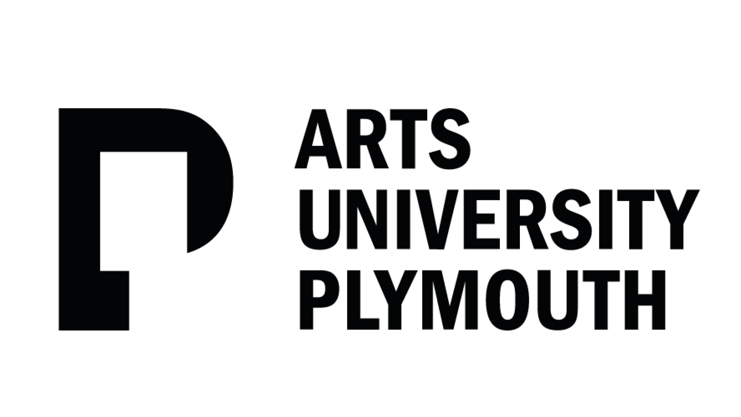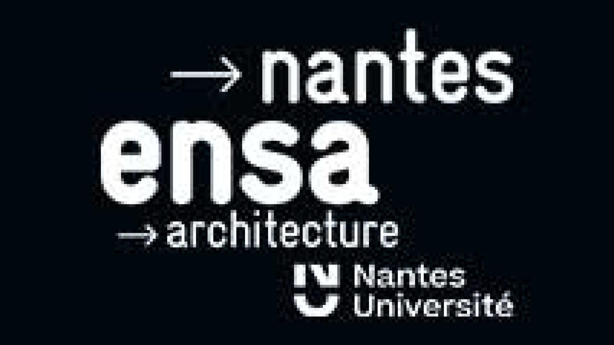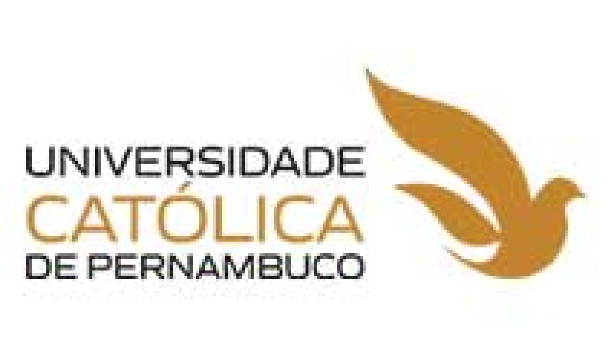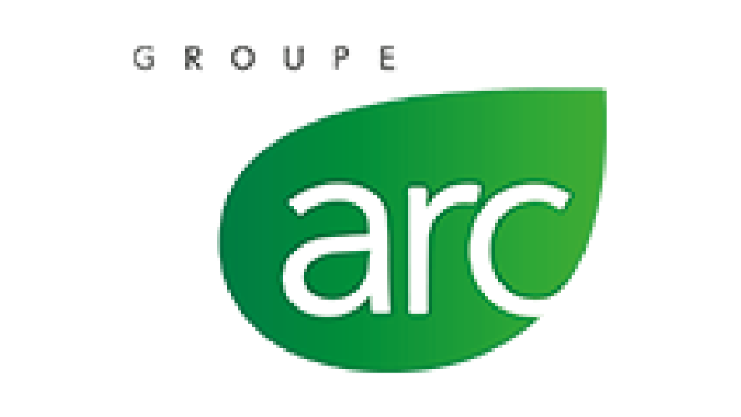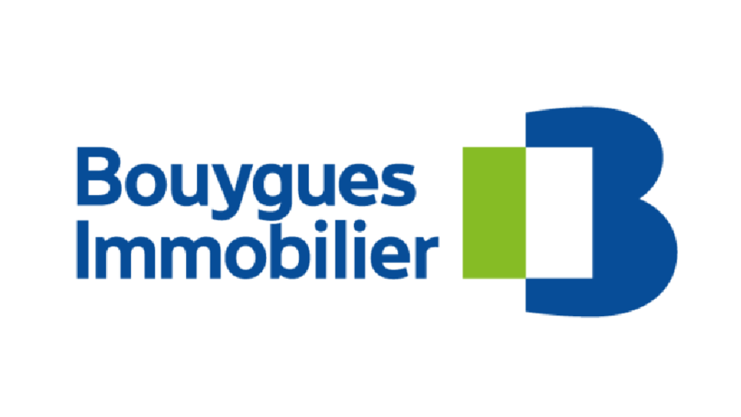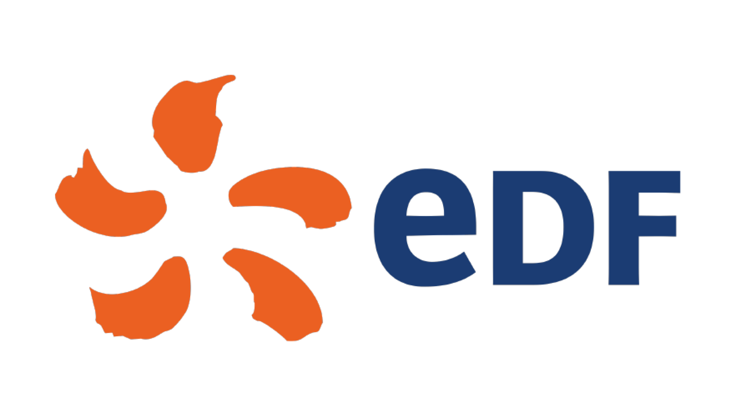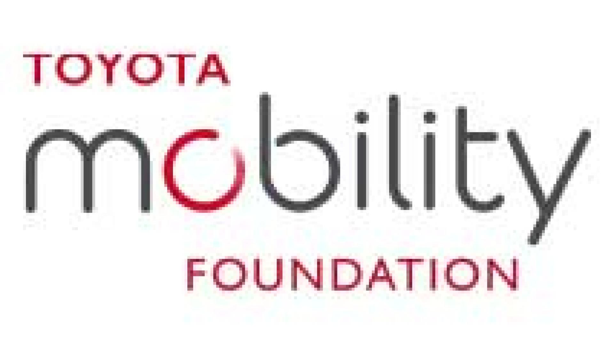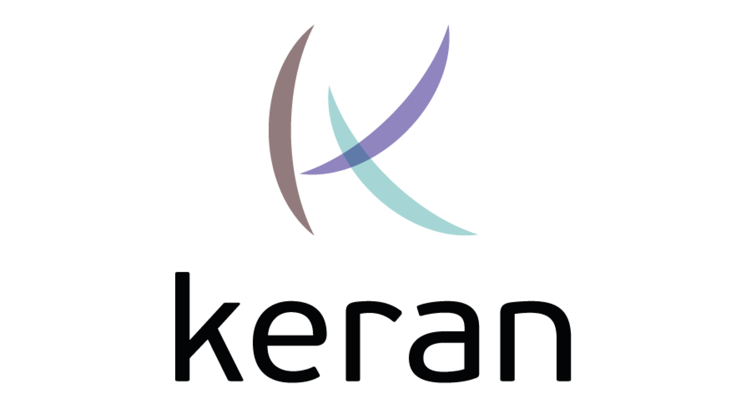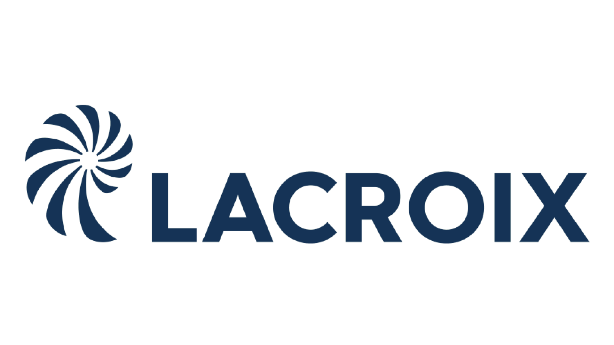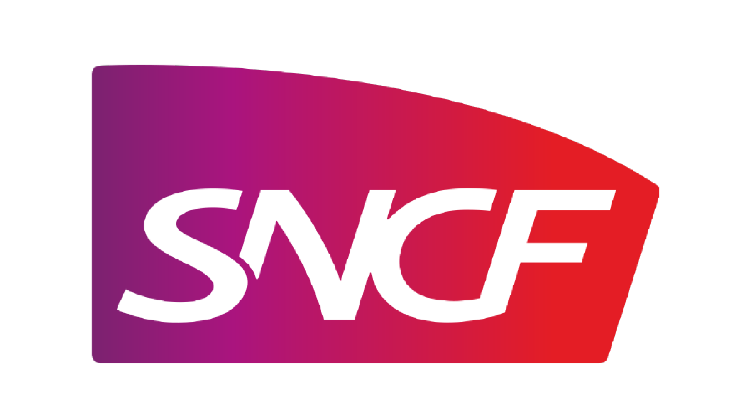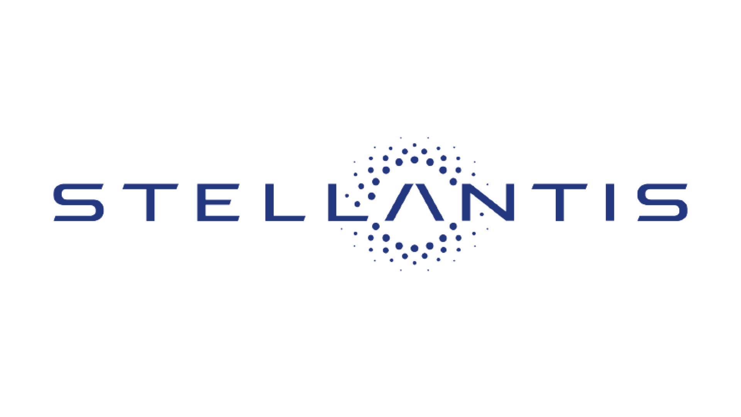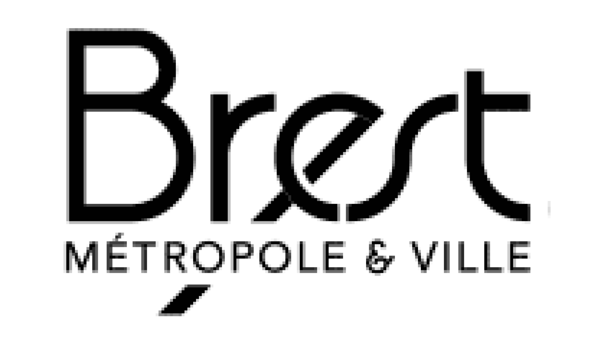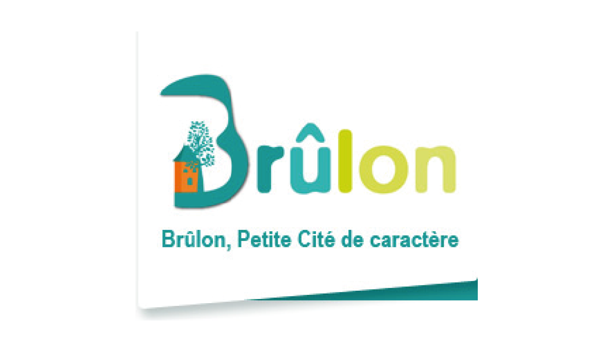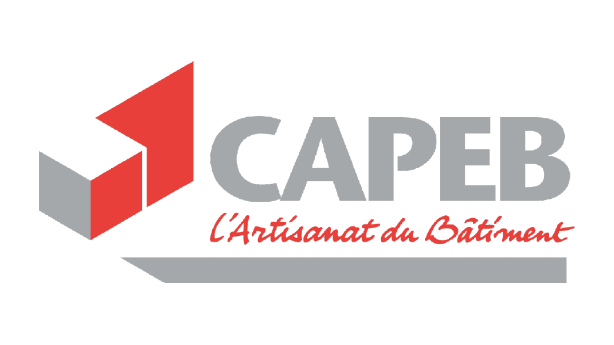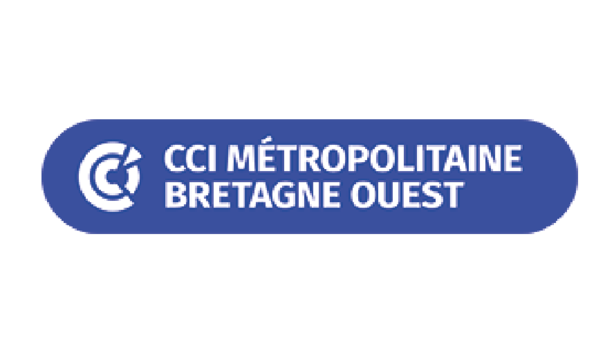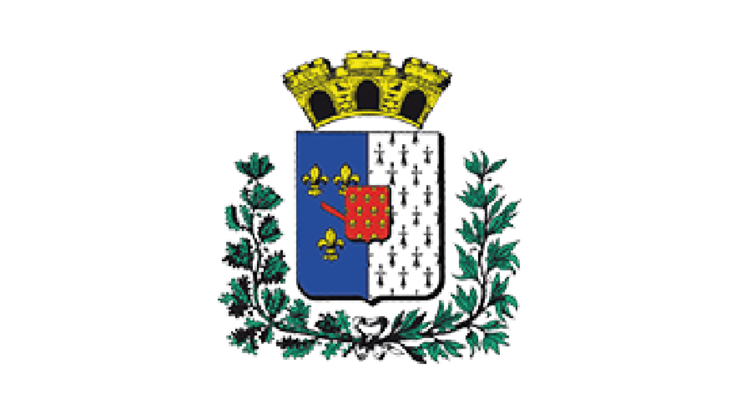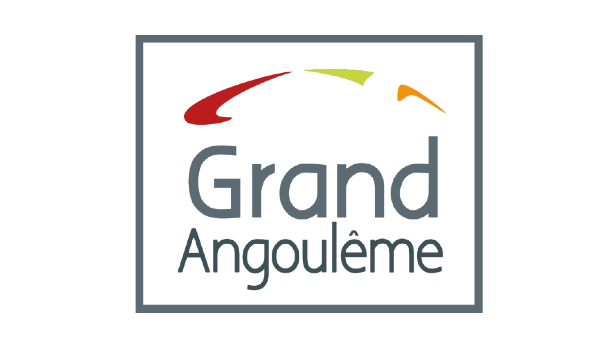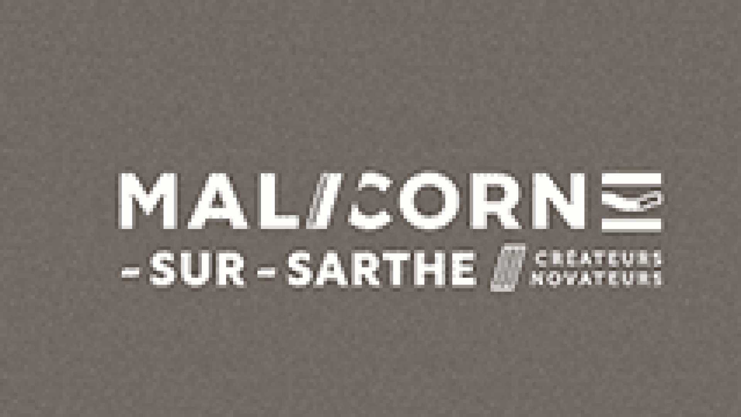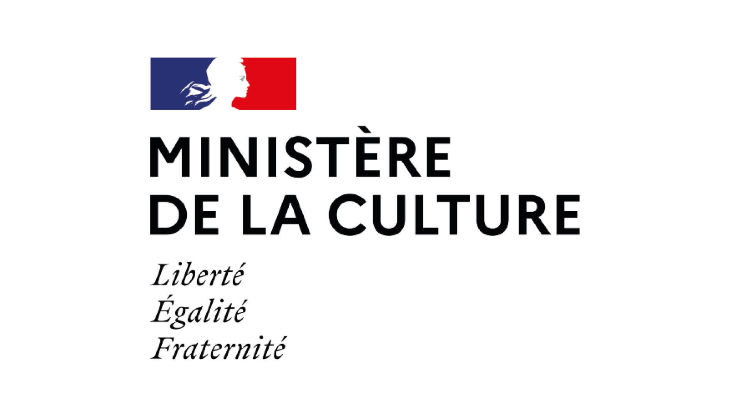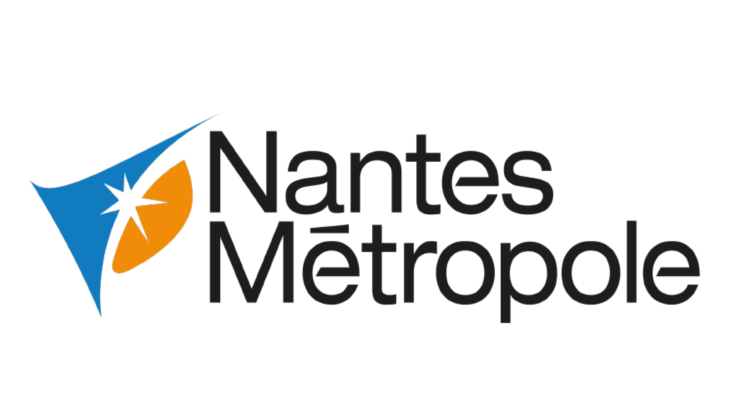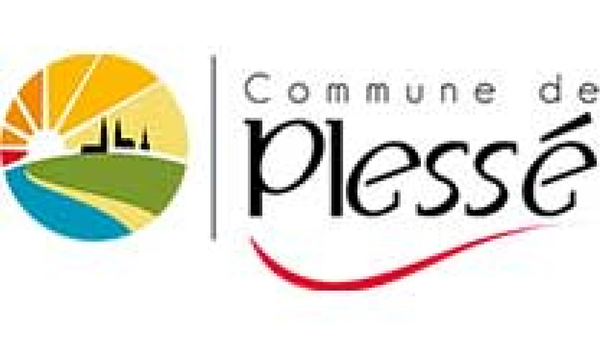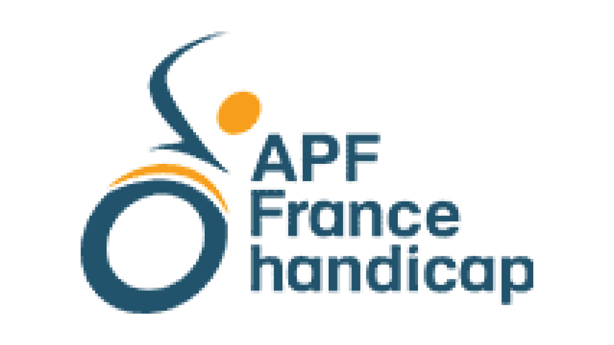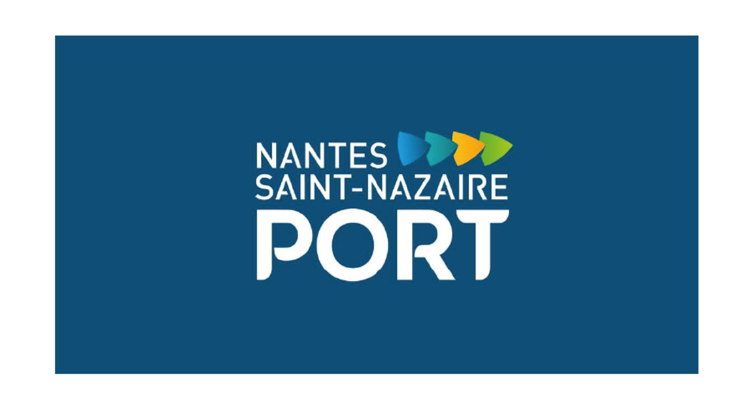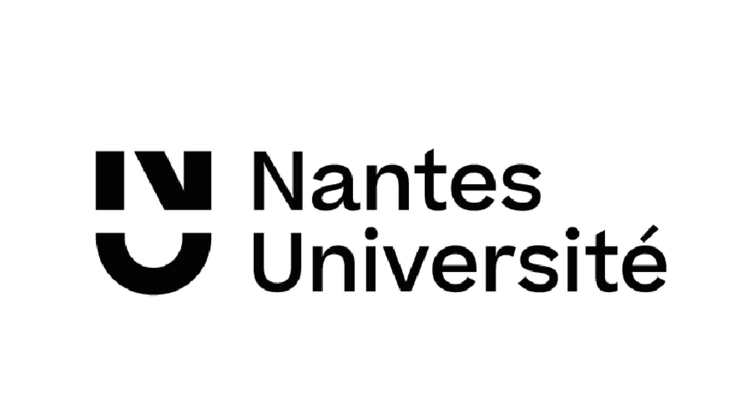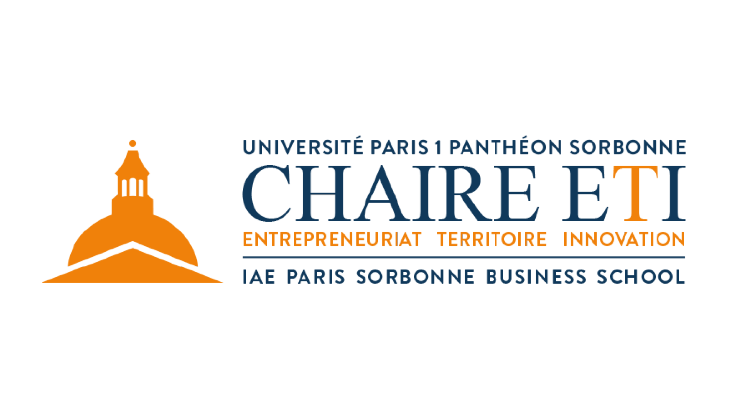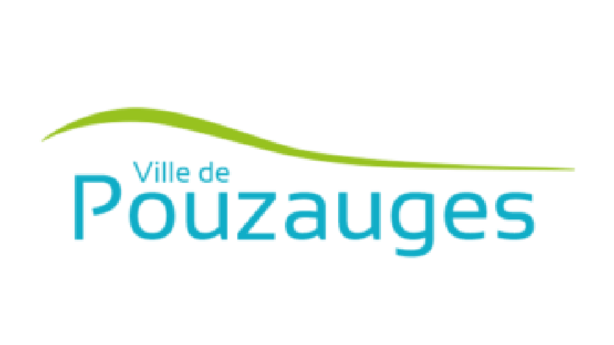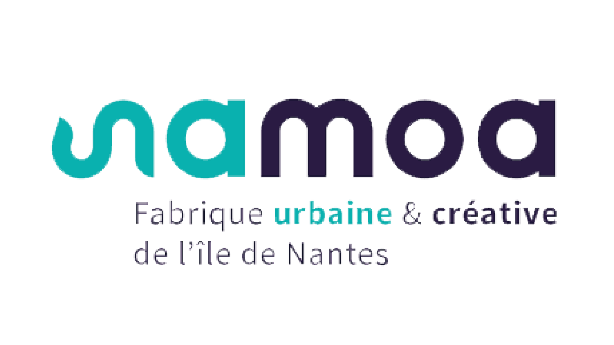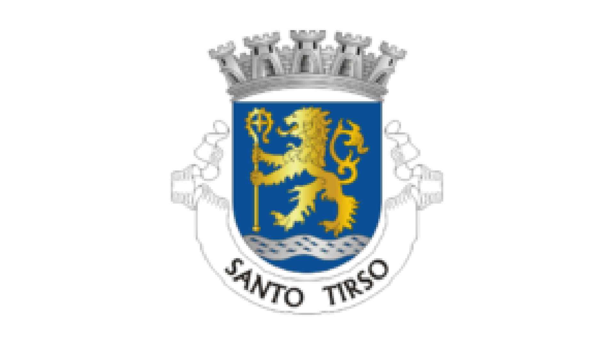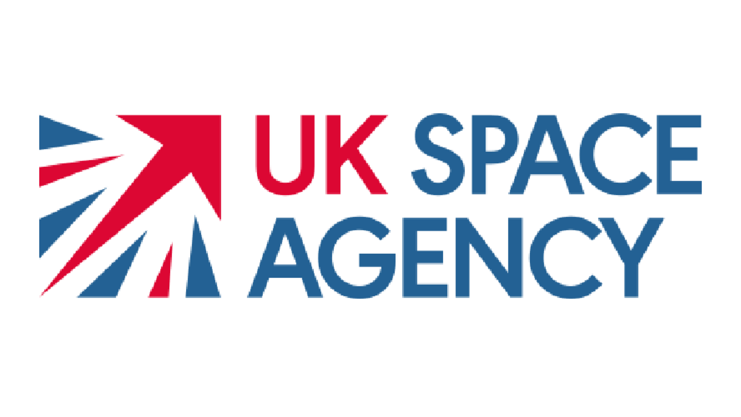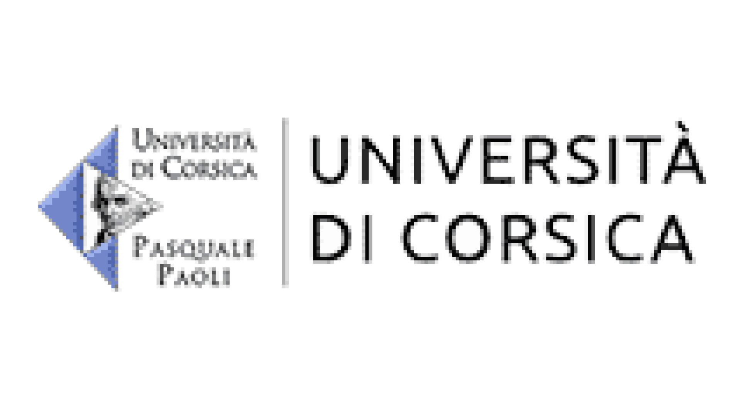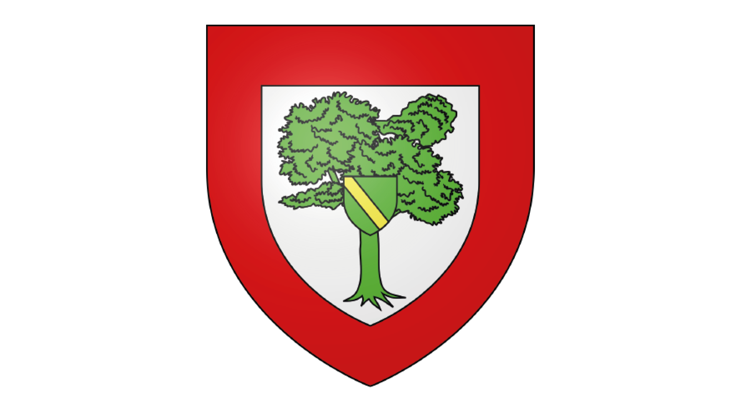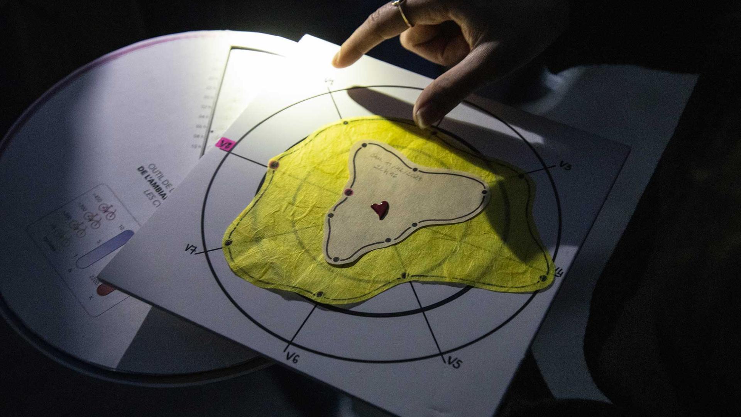
City Design Lab
The City Design Lab uses design to explore the various issues linked to territories and cities, in particular their spatial, social, environmental and economic transformation and regeneration.
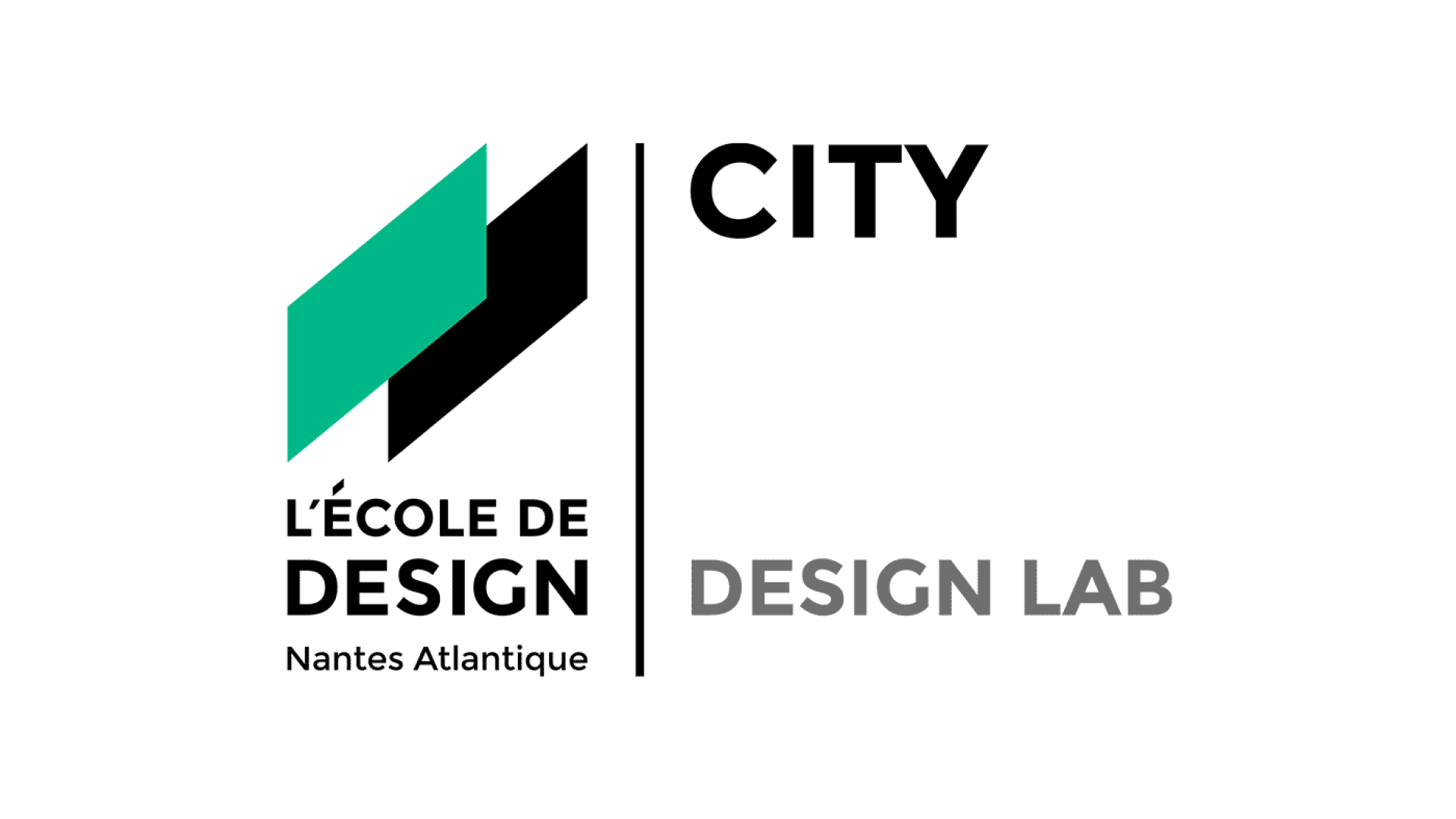
Since 2012, the school has chosen to focus its Master’s program on City Design, using design to explore the major issues affecting the territory and city of tomorrow.
The City Design Lab favours an approach which is:
- Multi-scale: its scope extends from objects to spaces, from local to international
- Multi-faceted: addressing a wide variety of stakeholders (professionals, experts, academics, institutions, students, citizens, users, etc.)
- At different stages of urban and territorial manufacturing: design, production, experimentation, use, etc.
- Transdisciplinary: at the crossroads of the humanities and social sciences, as well as the physical, biological and engineering sciences
The City Design Lab draws on a range of design practices, from the most firmly established to the most exploratory:
- Space design: public spaces, interior architecture, scenography, event installations, etc.
- Object/product design
- Transport design
- Service and social innovation design
- Public and regional policy design
- Urban and regional project design
"The City Design Lab aims to develop research, experimentation and professional practices that promote the regeneration of cities and territories. Regenerative design proposes to go beyond neutral environmental performance by promoting projects that benefit society and nature in a systemic perspective and with a territorialized approach"
The City Design Lab approach
Developing a culture and practice of design and regeneration in which researchers are active players.
The dominant urban and territorial development model, based on the principles of infinite growth, linearity and the functional, attractive city, has contributed to exceeding planetary limits (Stockholm Resilience Institute), particularly in terms of climate, biodiversity and resources, and has accentuated social inequalities. In France, these paradigms have had a major impact, among other things, by artificialising land at a rate three to four times faster than population growth. Compromising the planet's habitability and encouraging the multiplication and intensification of crises, these paradigms are becoming increasingly outdated and divisive.
In this context, the research and projects carried out by the City Design Lab aim to use design to promote the transformation and regeneration of cities and territories as socio-ecosystems, i.e. in their constantly interacting social and societal characteristics (economy, public policies, institutions, uses, etc.) and biophysical characteristics (ecology, hydrology, etc.).
The City Design Lab's designers work across a range of research, action and experimentation levers, covering objects, spaces, services, transport and mobility, governance, urban and territorial projects and more. The Lab team supports the acquisition of knowledge, skills and perspectives by the researchers trained at the City Design Lab.
The City Design Lab’s activities
At the heart of the changes taking place in the Quartier de la création and the city of Nantes, the City Design Lab is a Research - Training - Innovation platform that explores new ways of creating cities and territories.
The City Design Lab’s research areas
The lines of research are structured around several questions that constitute major levers for transforming and regenerating territorial and urban fabric:
- How can design intensify and facilitate the interactions essential to the transformation of cities and territories, while encouraging varied, even opposing, atypical and disruptive representations, practices and experiences (controversies)?
- How can design help to overcome the current logic of standardization, while promoting the dissemination of virtuous and innovative models and practices at different scales?
- How can we create and implement new urban development models that are rooted in local realities and adapted to their respective specificities?
- How can we help to ensure that all private, public and civil spheres play a greater role in shaping cities and regions?
- How can we co-create new narratives by and for residents, users and visitors, in a spirit of participation, spatial justice and inclusiveness?
- How can design contribute to resilient, transitory, circular and tactical practices?
- How can it contribute, in particular, to the development of projects that promote sobriety, renovation, rehabilitation and the recomposition of heritage in these new trajectories?
- How can it promote the productive city while helping to improve health, new social practices and well-being?
The methodology
The City Design Lab’s methodology is based on theoretical and empirical design research, through projects and action research bringing together mixed and interdisciplinary teams (academic, professional and institutional, public and private).
Developed as part of a global vision, it includes a number of complementary methods:
- Systemic design which uses systems thinking to tackle today's complex issues
- Circular design which draws inspiration from nature by placing the notion of reuse at the heart of its projects, making them sustainable and eco-responsible
- Regenerative design which goes beyond neutral environmental performance to promote projects that benefit both society and nature
- User experience design (UX) design which analyzes the user experience in order to optimize it
- Design Thinking which supports creativity and deploys a user-centered process for designing innovative products or systems
- Design fiction which takes into account different viewpoints, discourses, imaginations and narratives, and explores the field of possibilities
The methodology invites us to explore the porosities, interactions and even hybridizations between:
- The different spheres: private (from businesses to professionals), public (from the State to local authorities), institutional (from universities and graduate schools to researchers, teachers and students) and civil (inhabitants, associations, users)
- The different sciences: the humanities and social sciences (geography, history, sociology, biology, etc.) and the so-called "hard" sciences (engineering sciences, life sciences, life and earth sciences, environmental sciences, etc.).
The methodology encourages us to go beyond dualities in terms of territorial and urban organization (e.g. metropolis and small towns, urban sprawl and densification, etc.), and to explore other territories such as rural, island, mountain, coastal and estuary areas. This approach helps to fuel controversy and cultivate the search for opposing viewpoints... on every subject that the sciences can address.
The methodology explores grey areas to drive innovation, and is disruptive without necessarily aiming for generalization.
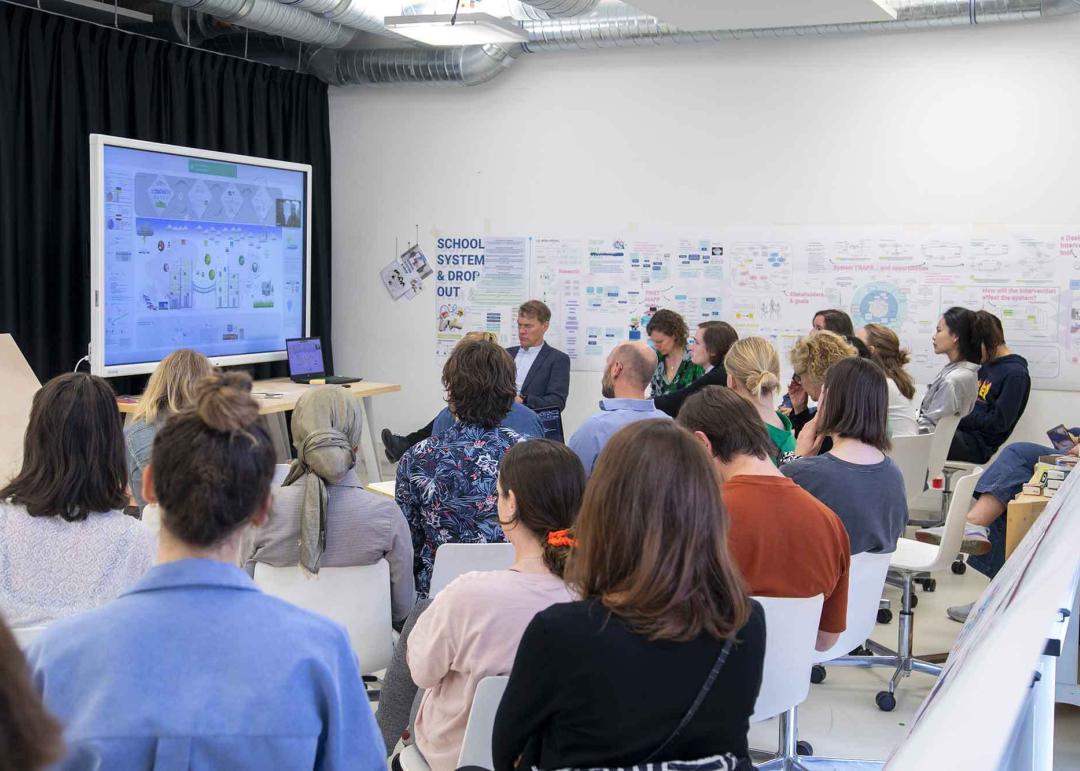
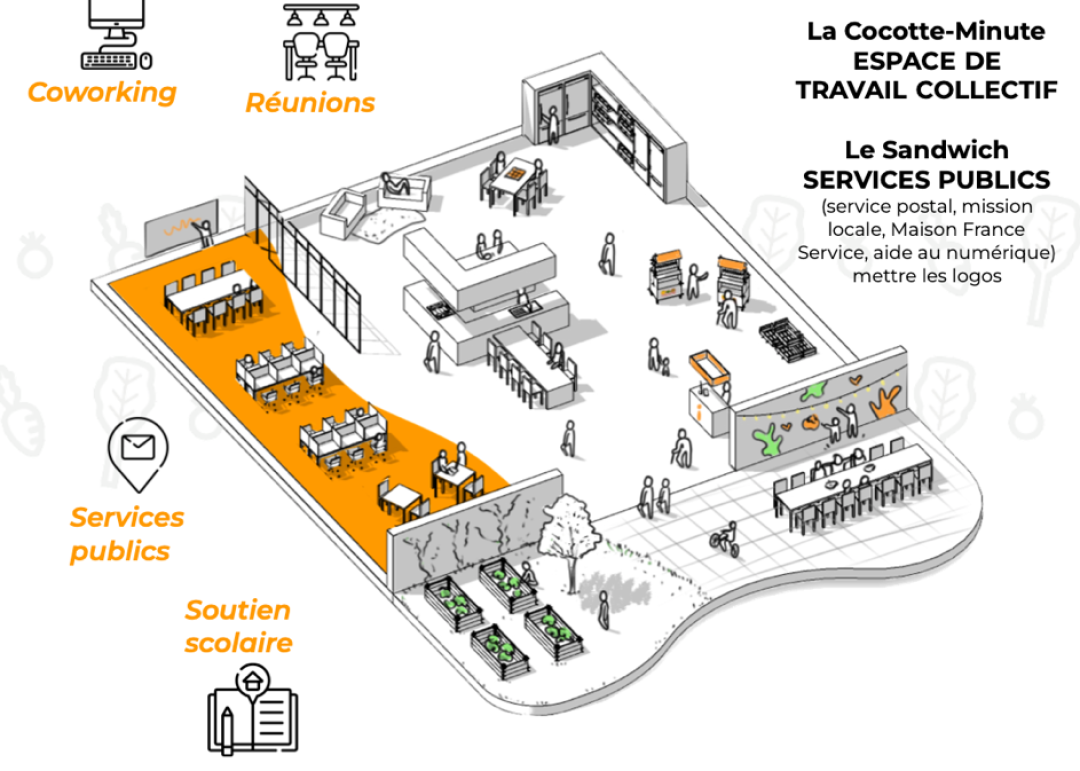
New local services in rural areas
Faced with a rapidly changing society and declining mail volumes, the French Post Office (La Poste), is initiating a reflection on the transformation of postal agencies or post offices in rural areas...
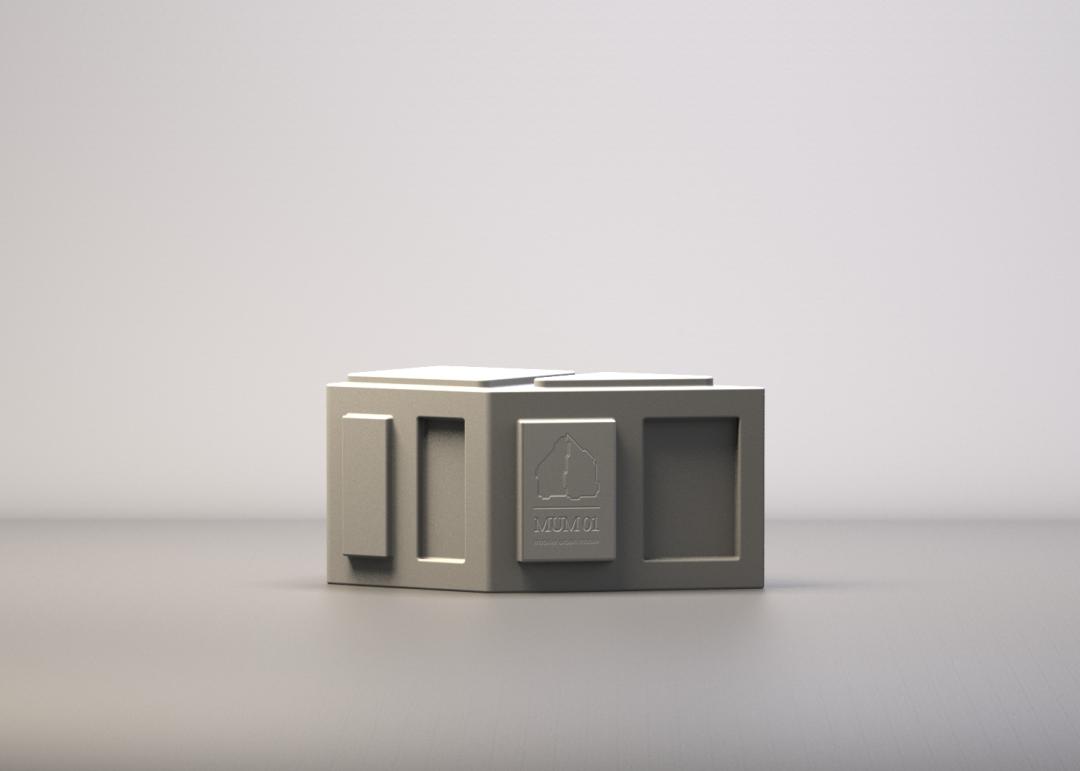
Mum
The public space, common to all, is a place of transit and gathering. It sets the scene for our urban life and stimulates social interaction. The more pleasant the environment, the more positive the...
Become a partner of the City Design Lab
Do you work for a company, association or local authority? Want to improve the quality of your content and their mediation?
The City Design Lab offers you different types of collaborative projects:
- collaborative workshops;
- tax credit for research;
- general interest chairs, which may be eligible for sponsorship through the school's endowment fund;
- assessment missions;
- research contracts;
- hosting doctoral designers.
The services provided are eligible for the Research Tax Credit.
Tell us about your project and we will get back to you promptly: projet@lecolededesign.com
The partners
Academic networks and international partnerships
Companies
Institutions and NGOs
The City Design Lab Team
Sophie Eberhardt
Director of the City Design Lab
s.eberhardt@lecolededesign.com
Sophie Eberhardt is Director of the City Design Lab at L'École de design Nantes Atlantique and a lecturer and researcher in urban planning, development and architecture.
Her research and teaching activities focus in particular on the ecological transition in spatial planning and the challenges of built heritage in urban projects.
Together with Martin Pospisil, she has co-developed a methodology for evaluating buildings and urban spaces based on the examination of heritage values at the Czech Polytechnic in Prague.
She has participated in research activities conducted by Lépac (a French think tank specialised in international geopolitical analysis and foresight studies) on subjects related to cities, territories and urban mobility, notably for the French program "Le Dessous des Cartes" (Mapping the World) broadcast on Arte.
She also contributed with her design firm (Eidon Heritage) to the complementary study for overhauling the conservation and enhancement plan of Strasbourg's remarkable heritage sector, a project led by Atelier Grégoire André architecture patrimoine (2017-2021).
Her work also contributed to the preparation of the application file for the extension of Grande-Île in Strasbourg's Neustadt neighbourhood to the Unesco World Heritage List, and to the selection of the first buildings and ensembles to be officially designated as "20th-century heritage" in Alsace.
Anaïs Jacquard
Course Leader City Design MDes programs
a.jacquard@lecolededesign.com
Anaïs Jacquard holds a State Architect diploma and a Higher National Diploma (BTS) in Space Design, and is course leader for the City Design Lab at L'École de Design Nantes Atlantique. She has been overseeing the theoretical and practical training of national and international students since 2015, and coordinates all the stages of their training so as to ensure their immediate access to the professional world, where they can contribute to the innovation of territories and their ongoing transformation.
She has built her professional career around the practice of architecture and design, and training in these disciplines, with an interest in pedagogical innovation in the field of experimental territorial fabrication (teaching project practice in design and architecture at various levels, modules in architectural epistemology, the science of form, cartography, and has taught applied computer science). She also works on research projects involving the development of digital tools for observing territorial singularities, exploring inclusive design and creative methodologies in international collaboration. She is currently preparing a thesis on the immediate (real time) temporalities taught and practiced in urban design.
Kelly Buchet, Pedagogical Secretary of the City Design Lab
- Emmanuel Alouche - interior architect, project manager and specialist in circular design
- Julien Dupont - scenographic architect, in charge of monitoring apprenticeship students, teaching assignments and projects
- Emmanuelle Gangloff - doctorate in urban planning and scenography, project and dissertation manager, specialist in the construction of territories
- Jean-Yves Guillet - product designer, project manager and urban design specialist
- Clémentine Laurent-Polz - HMONP architect, project manager and specialist in accessibility and circular design
- Stéphanie Le Carluer - architect HMONP, project and brief manager, specialist in environmental demands
- Julie Legrand - consultant in cultural mediation and accessibility, accessibility workshop leader
- Frédérique Letourneux - doctorate in journalism, approach to surveys, fieldwork, projects and briefs
- Chantal Mac Gowan - English and TOEIC teacher, English courses and TOEIC preparation
- Aurore Merlet - lawyer specialising in construction law, in charge of the legal department
- Anne-Gaëlle Person - specialist in mobility, regional planning and equipment
- Giulia Sola - space and naval designer, in charge of partnership projects
- Arnaud Surzur - senior lecturer in law, in charge of the legal department
Some Alumni stories
- Laura Martin - Project Manager Interior designer at Morning
- Tanguy Prigent - Lead Product Designer at Alstom (Design department)
- Laura Pasquier - Architect Designer at junya.ishigami+associates (Tokyo, Japon)
